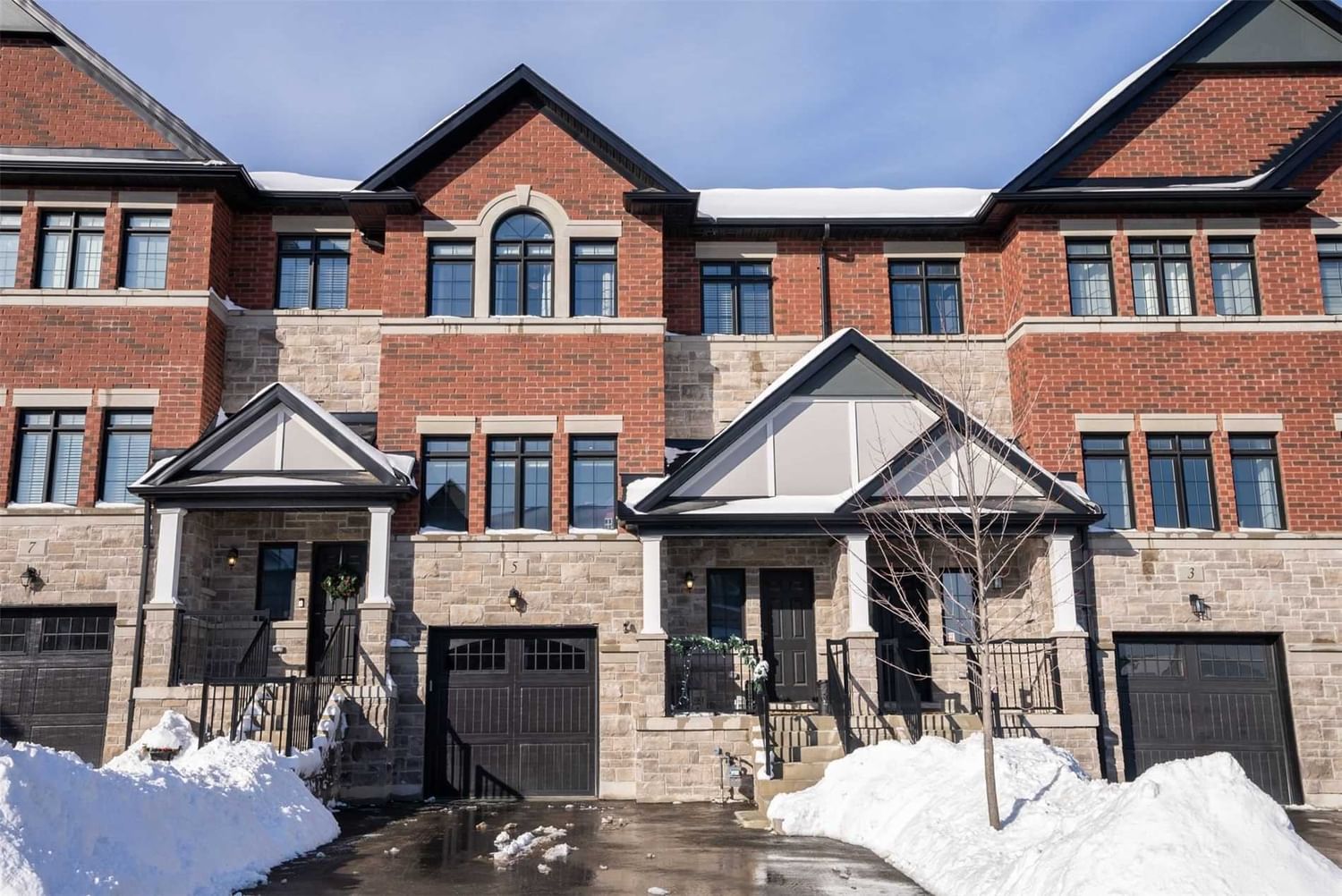$949,900
$***,***
3-Bed
4-Bath
2000-2500 Sq. ft
Listed on 1/30/23
Listed by RE/MAX ALL-STARS REALTY INC., BROKERAGE
This 3 Bed 3.5 Bath, 2,050Sq Ft Townhome Was A Model Home & Is A Show Stopper! Custom Millwork Highlights The Depth & Dimension Of The Open Living Spaces. Unique Upgrades, Like The Porcelain Kitchen Countertops, Quartz Fireplace Surround & Stylish Tiling Throughout Are Just A Few Of The Many Impressive Features. With 3 Distinct Living Areas This Home Is Perfect For A Couple Or Family, W/ Space For Everyone To Spread Out. As You Enter The Main Floor You Step Into The Formal Living Rm-The Open Concept Family Rm Is Overlooked By The Stunning Kitchen & Dining Space & Then You've Got A Fully Finished Rec Room In The Lower Level! The Spacious Principal Bedroom Features A Huge W/I Closet & The 5Pc Ensuite Is A Showpiece Of It's Own. 2 Additional Bedrms W/ A Shared Ensuite Bath Round Out This Pretty Package! Upgrades Incl: Engineered Hardwood Flooring Through Main, Upper Hall & Pr Br, Custom Tiling, Upgraded Broadloom In 2nd/3rd Bedrms, Upgraded Staircase With Runners & More. Potl $146.49/Mth.
**See Attached Features**
N5883446
Att/Row/Twnhouse, 2-Storey
2000-2500
8+1
3
4
1
Attached
3
0-5
Central Air
Finished, Full
Y
Y
Brick, Stone
Forced Air
Y
$5,866.48 (2022)
106.79x22.97 (Feet) - Slightly Irregular Per Geowarehouse
